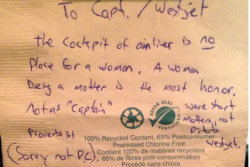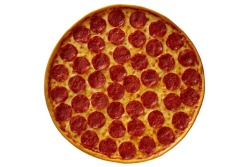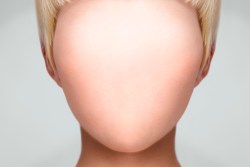Over the half-century of its history, Barbie has had more than a hundred career switches from doctor to lifeguard to a chef. Nonetheless, her 2011 feat as architect Barbie, a member of the American Institute of Architects (AIA) with LEED accreditation seems to be the best yet—it comes with a house upgrade.
The AIA and Mattel held a design competition for the architect Barbie, the newest addition to the career-themed “I Can Be” series, hitting stores August 15. The AIA panel announced the five finalists in May and left the final decisions up to the voters online. This week, the AIA announced the New York based collaborators, Ting Li and Maja Pakler, as winners, having received the most public votes.
(PHOTOS: Barbie Turns 50)
The winning ceiling to floor glass Barbie house design by the recent Harvard architecture grads is every girl’s dream come true: modern, eco-friendly, and very pink—of course. The four-story Malibu beach house features luxurious open chef’s kitchen, fitness room, and landscaped garden on the rooftop as well as green-lifestyle touches—sourced furniture, solar panels, bamboo flooring, and low flow toilets—throughout the 4,881 square feet. But the fashion-loving doll’s favorite part would be the computerized glass tower closet that runs through all floors.
To many disappointments, Mattel has no plans turn the blueprint into either a dollhouse or a real mansion. But in case you are thinking of building a life-sized one for yourself, Paklar estimates the house would sell for around $3.5 million.






